Meeting Room Layouts
| Conference Suite | maximum capacity of 100 | *dependent on room layout | |
|---|---|---|---|
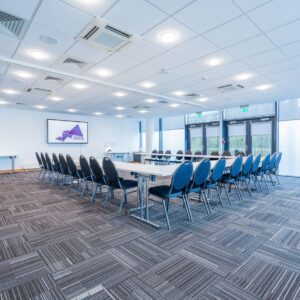 | 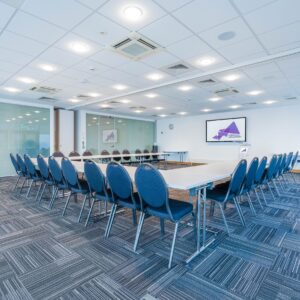 | 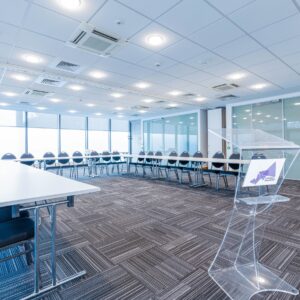 | 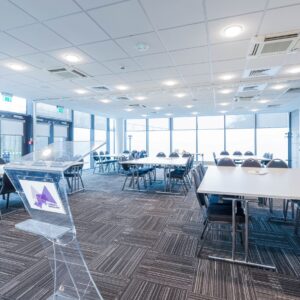 |
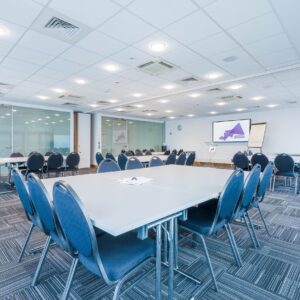 | |||
| XXX XXX | |||
| Large meeting room | maximum capacity of 40 | *dependent on room layout | |
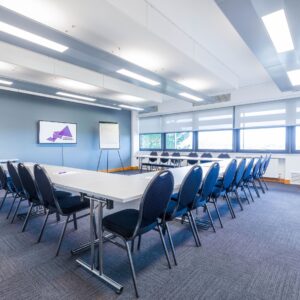 | 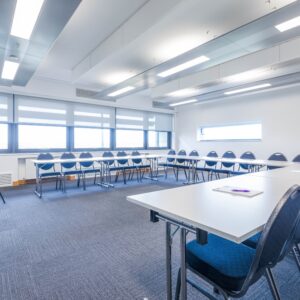 | 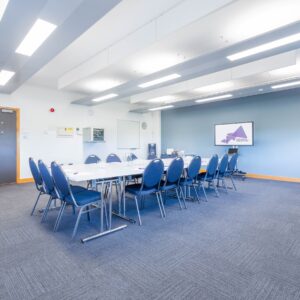 | 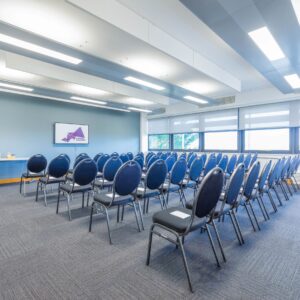 |
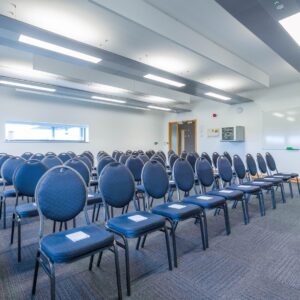 | 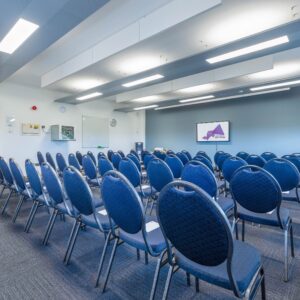 | 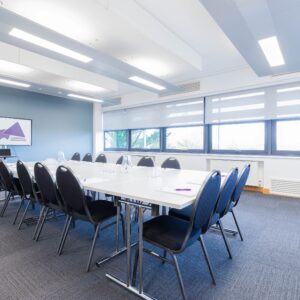 | 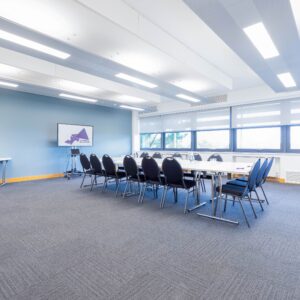 |
| XXX XXX | |||
| Medium meeting room | maximum capacity of 18 | *dependent on room layout | |
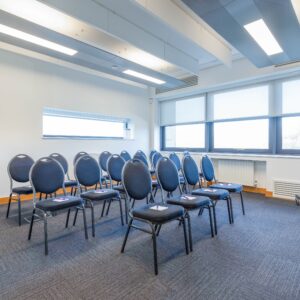 | 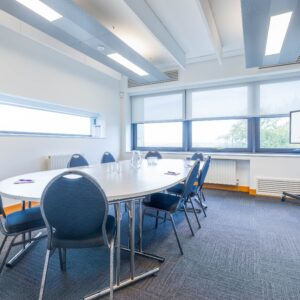 | 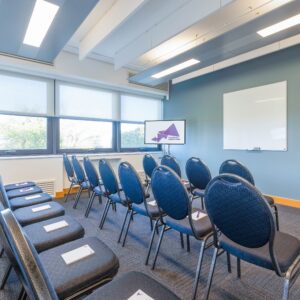 | 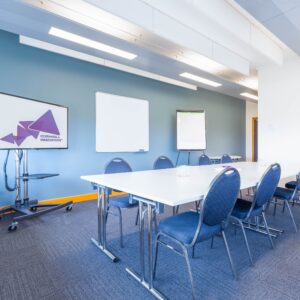 |
| XXX XXX | |||
| Small meeting room | maximum capacity of 6 | *dependent on room layout | |
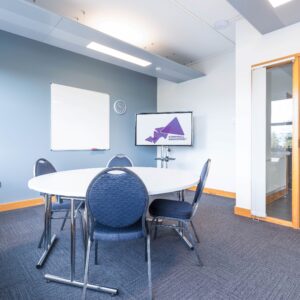 | 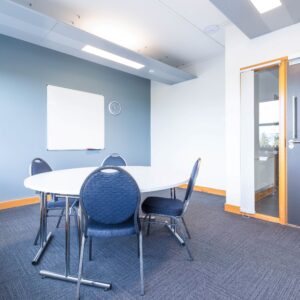 | ||
| XXX XXX | |||
For more information about bookings and rates, please email hwicevents@plymouth.ac.uk 
